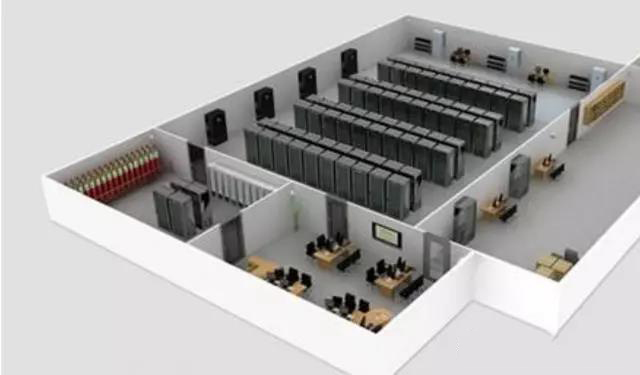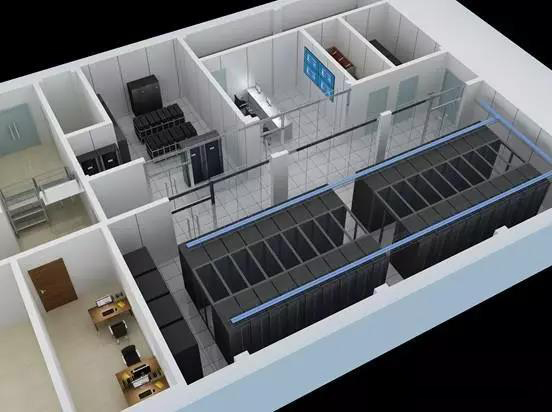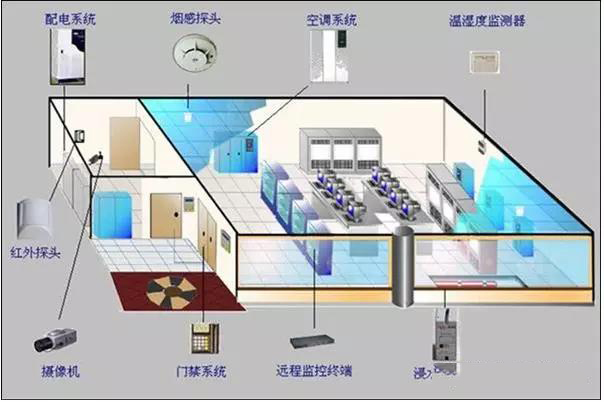Overall planning and design principles
( 1)The development requirements of key equipment to the computer room
For the network information center (data center) of colleges and universities, many servers are needed for the use of business departments such as teaching and educational affairs, and the future development scale is also an uncertain factor. The main service equipment of the information center includes storage systems, host systems, high-performance rack servers and blade servers. The development direction is to increase the space density of the machine to save the space of the machine room and reduce the relative energy consumption; especially when a blade server is configured in a cabinet, the power demand is greatly increased. A "full configuration" blade server, its required power It is about 5~10KW. When multiple blade servers are deployed in one cabinet, the contradiction of insufficient power is very prominent, and the problem of heat dissipation is also prominent. Therefore, running a virtual server system is also one of the ways to solve this problem in the future.
Through the use of high-performance servers and virtual server systems, the number of physical servers can be greatly reduced. On the premise of meeting business use requirements, the purpose of energy saving and emission reduction can be achieved, and the investment in equipment room supporting equipment can also be greatly reduced.

( 2)Energy conservation
Servers with more and more processing power, data storage devices and network devices with increasing capacity, need to consume more power. The more and more integrated equipment, the more concentrated the heat, which makes the temperature control of the equipment room a big problem. Only by researching new technologies and new methods to reduce the energy consumption of the computer room, we strive to improve the heat dissipation efficiency of the computer room and reduce the overall energy consumption of the data center computer room through the rational selection of server racks, reasonable heat dissipation planning, and optimization of the design, layout, and use of the computer room. energy consumption in order to achieve the goal of energy saving and emission reduction.
( 3)UPS power supply
From the characteristics of the data center, it can be seen that although the data center is constructed as a whole, the increase of equipment in the data center is gradual, so the power supply capacity should also be improved in stages. For this reason, in the planning and design, the UPS room is relatively independent, and there is room for expansion of the UPS equipment. The cabinets in the data center computer room are in place at one time. The capacity of the cables between the power distribution column head cabinet in the data center computer room and the power output distribution cabinet in the UPS power room is designed according to the power supply configuration of the "full load" capacity of all the cabinets. The power supply capacity is not enough. The power supply capacity of UPS increases in stages according to the amount of equipment in the computer room, and there is room for expansion. UPS power supply system can adopt 2 N or 2 (N+1) mode to ensure the reliability and scalability of power supply. Through the on-demand stage expansion of UPS power supply, the phenomenon of large horse-drawn carts can be avoided, and the investment of UPS power supply equipment is reduced, and the purpose of energy saving and emission reduction is also achieved.

( 4)Air conditioner
The cooling of the computer room is one of the basic conditions to ensure the safe and reliable operation of the data center. Usually, precision air conditioners are installed in the computer room. For a data center, when the equipment in the computer room is "fully loaded", there will be a large amount of heat; but for a newly built data center, due to the increase in equipment, there will be a longer time process, and during the year The load of air conditioners in different seasons is also changing. It is necessary to adapt to the development needs of large changes in heat dissipation capacity. In order to achieve the purpose of energy saving and emission reduction, we have selected two air conditioners in the planning and design, and the total capacity of the air conditioners must be To meet the adjustment capacity of the "full load" of the design of the computer room, each air conditioner has two units, which can be operated independently in groups, so that the two air conditioners and four units can be dynamically adjusted automatically according to their thermal capacity, and different numbers of units can be automatically run on demand to meet economical operation. Thus, the energy saving and emission reduction of the operation of the air-conditioning unit is completed.
( 5)Site layout
The arrangement of the cabinets in the equipment room is considered from the perspective of aesthetics and energy saving. In the planning and design, the common multi-row cabinet arrangement is not adopted, but the long arrangement of double-row cabinets facing each other is adopted. This arrangement does not reduce the In the case of densely arranged cabinets, the aesthetics is very good. Whether it is seen from the monitoring equipment room or inside the equipment room, the permeability is very good, which also provides convenience for reducing the resistance on the main channel of cold and hot air.
( 6)Cold and hot aisle isolation and closure
The long arrangement of cabinets also provides conditions for low-cost handling of the isolation of hot and cold aisles. The airflow organization in the equipment room completes the isolation of cold and hot aisles, which maximizes energy efficiency and achieves the purpose of energy conservation and emission reduction. In this case, the design of the cold and hot aisle isolation in the equipment room is to install tempered glass on the upper part of the cabinet, lengthen the length of the cabinet arrangement, and place the upper return air outlet with high density, and no return air outlet is arranged at the head of the cabinet row. The air outlet minimizes the possibility of direct short-circuit between the hot and cold air without passing through the cabinet, and relatively isolates the hot and cold air.

 English
English Spanish
Spanish Russian
Russian Arabic
Arabic Français
Français